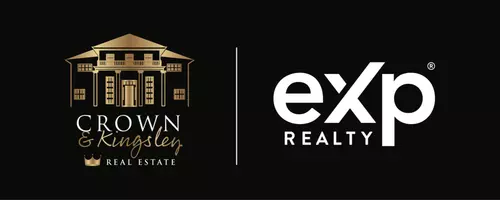See all 16 photos
$279,900
Est. payment /mo
2 Beds
1 Bath
1,158 SqFt
New
233 Tobias Avenue Riverview, NB E1B4P6
REQUEST A TOUR If you would like to see this home without being there in person, select the "Virtual Tour" option and your agent will contact you to discuss available opportunities.
In-PersonVirtual Tour
UPDATED:
Key Details
Property Type Single Family Home
Listing Status Active
Purchase Type For Sale
Square Footage 1,158 sqft
Price per Sqft $241
MLS® Listing ID NB120951
Bedrooms 2
Year Built 1986
Lot Size 6,103 Sqft
Acres 0.14010875
Source New Brunswick Real Estate Board
Property Description
Welcome to 233 Tobias Ave. This is the perfect home if you are starting out or downsizing. The work is all done and it is move in ready. Electrical panel and flooring replaced 2018, 12,000 BTU Mini split 2019, Doors, windows and siding replaced 2020 as well as insulation in attic upgraded to R60. New shed 2022 and new Tub and shower in 2023. Home totally painted throughout and many other updates. The metal roof was installed in 2016 by previous owner. This is a spacious 2-bedroom home with attached garage. (Presently used as a workshop). Garage is wired and ready for a door opener. As you enter the front door you have a large living room with open concept to the kitchen and dining area. The kitchen features lots of nice white cabinets, dishwasher, stove, fridge and microwave. Good size dining area with patio doors to the back yard, which has trees for privacy. Main floor laundry off the kitchen and a door to garage. Floors are laminate. Down the hall is 2 spacious bedrooms with good closet space plus a 4pc bath, which has been updated. This home is on a slab. No steps and wheelchair accessible. It is beautiful and you can just move in. (id:24570)
Location
Province NB
Rooms
Kitchen 0.0
Extra Room 1 Main level 8' x 7' Laundry room
Extra Room 2 Main level 7'7'' x 9'11'' 4pc Bathroom
Extra Room 3 Main level 11'2'' x 9'11'' Bedroom
Extra Room 4 Main level 12'7'' x 13'2'' Primary Bedroom
Extra Room 5 Main level 16'8'' x 9'11'' Kitchen/Dining room
Extra Room 6 Main level 16' x 12'8'' Living room
Interior
Heating Baseboard heaters, Heat Pump,
Cooling Heat Pump
Flooring Laminate
Exterior
Parking Features Yes
View Y/N No
Private Pool No
Building
Sewer Municipal sewage system





