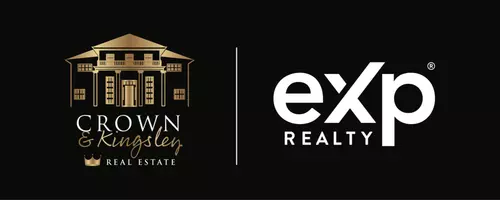See all 2 photos
$539,900
Est. payment /mo
3 Beds
3 Baths
1,707 SqFt
New
1255 Cristall WY SW Edmonton, AB T6W2Z1
REQUEST A TOUR If you would like to see this home without being there in person, select the "Virtual Tour" option and your agent will contact you to discuss available opportunities.
In-PersonVirtual Tour
UPDATED:
Key Details
Property Type Single Family Home
Sub Type Freehold
Listing Status Active
Purchase Type For Sale
Square Footage 1,707 sqft
Price per Sqft $316
Subdivision Chappelle Area
MLS® Listing ID E4441806
Bedrooms 3
Half Baths 1
Year Built 2025
Property Sub-Type Freehold
Source REALTORS® Association of Edmonton
Property Description
Step into style and versatility at 1255 Cristall Way SW! This Corner lot Tiguan model by Daytona Homes offers 1,707 sq ft of thoughtfully designed living space. Featuring 3 bedrooms, 2.5 baths, this home is perfect for first time home buyers or someone who is looking for more space and an upgrade. The 9' foundation and massive 60 x 60 basement window flood the lower level with natural light, ready for your future vision—with a powerful 150 amp panel already in place. The main floor kitchen includes another spice kitchen, which is ideal for modern living and cooking all your favourite home cooked meals. Whether you're hosting family gatherings or planning for the future, this home delivers the space, upgrades, and bold design today's buyers crave. To top it off with a cherry, a separate side entrance is also included for a potential future legal suite. Welcome to your next chapter in Chappelle! July and August possession promotion includes a garage included! *Promotion is subject to change. (id:24570)
Location
Province AB
Rooms
Kitchen 0.0
Extra Room 1 Upper Level Measurements not available Primary Bedroom
Extra Room 2 Upper Level Measurements not available Bedroom 2
Extra Room 3 Upper Level Measurements not available Bedroom 3
Interior
Heating Forced air
Exterior
Parking Features No
View Y/N No
Private Pool No
Building
Story 2
Others
Ownership Freehold




