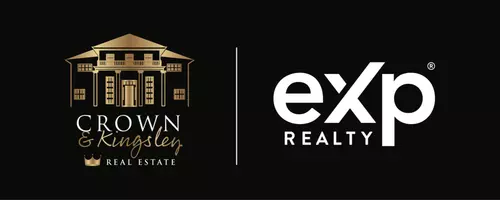See all 29 photos
$399,000
Est. payment /mo
1 Bed
1 Bath
587 SqFt
Active
460 DUNDAS ST East #304 Waterdown, ON L8B2A5
REQUEST A TOUR If you would like to see this home without being there in person, select the "Virtual Tour" option and your advisor will contact you to discuss available opportunities.
In-PersonVirtual Tour
UPDATED:
Key Details
Property Type Condo
Sub Type Condominium
Listing Status Active
Purchase Type For Sale
Square Footage 587 sqft
Price per Sqft $679
Subdivision 461 - Waterdown East
MLS® Listing ID 40737468
Bedrooms 1
Condo Fees $326/mo
Property Sub-Type Condominium
Source Cornerstone - Hamilton-Burlington
Property Description
Welcome to this beautifully appointed one-bedroom suite in the sought-after Trend 2 building. This newly built residence blends modern elegance with thoughtful design, offering a warm and sunlit living space in a prime location. Conveniently situated near the elevator, the unit opens to a welcoming foyer with a large, deep closet. The stylish kitchen features sleek cabinetry, stainless steel appliances, and a breakfast bar that overlooks the bright living and dining area, complete with a charming Juliette balcony. The generously sized bedroom includes a spacious closet, while the four-piece bathroom and in-suite laundry with a brand new 2-in-1 washer/dryer complete the living space. A dedicated storage locker located just steps from the unit on the same floor adds an extra layer of convenience that's rarely found. Residents enjoy access to an impressive range of amenities, including a luxurious party room with a full modern kitchen, gas fireplace, and plenty of seating, as well as a fully equipped fitness centre and a rooftop terrace offering south-facing treetop views, ample lounge space, and built-in gas barbecues. Perfectly located close to major highways, the Aldershot GO Station, shopping, trails, and essential amenities, this unit offers an ideal combination of lifestyle, comfort, and connectivity. (id:24570)
Location
Province ON
Rooms
Kitchen 1.0
Extra Room 1 Main level Measurements not available 4pc Bathroom
Extra Room 2 Main level 9'5'' x 10'8'' Bedroom
Extra Room 3 Main level 19'5'' x 11'9'' Living room/Dining room
Extra Room 4 Main level 7'8'' x 7'5'' Kitchen
Interior
Heating Forced air
Cooling Central air conditioning
Exterior
Parking Features No
View Y/N No
Total Parking Spaces 1
Private Pool No
Building
Story 1
Sewer Municipal sewage system
Others
Ownership Condominium





