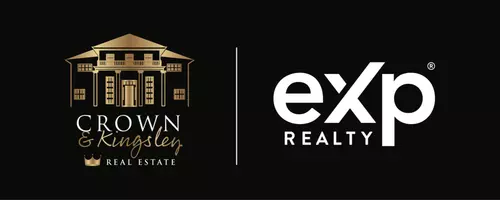See all 41 photos
$445,000
Est. payment /mo
2 Beds
1 Bath
New
426 MOUNTAIN STREET Dysart Et Al (dysart), ON K0M1S0
REQUEST A TOUR If you would like to see this home without being there in person, select the "Virtual Tour" option and your agent will contact you to discuss available opportunities.
In-PersonVirtual Tour
UPDATED:
Key Details
Property Type Single Family Home
Sub Type Freehold
Listing Status Active
Purchase Type For Sale
Subdivision Dysart
MLS® Listing ID X12169559
Style Bungalow
Bedrooms 2
Property Sub-Type Freehold
Source OnePoint Association of REALTORS®
Property Description
Charming Starter or Retirement Home Just Minutes from Haliburton Village. This well-maintained 2-bedroom, 1-bathroom home is the perfect choice for first-time buyers, retirees, or anyone looking to enjoy the convenience of in-town living with a touch of country charm. Set on a beautifully tiered quarter-acre lot just outside of Haliburton Village, this home offers both comfort and function in a peaceful setting. Step inside through the side entrance into a spacious, updated kitchen featuring ample cabinetry, new appliances, and plenty of room for cooking and entertaining. The adjacent living area is warm and inviting, with a walkout to the front deck, ideal for barbecues or outdoor dining. Freshly painted in neutral tones, the home also boasts updated flooring, light fixtures, and a modern 4-piece bathroom. Two generously sized bedrooms are located on the main floor, one with convenient built-in storage. Downstairs, the lower level offers a partially finished rec room or playroom, a rough-in for laundry, and additional storage space, all ready for your finishing touches. The outdoor space is just as inviting, with a newly graveled driveway, a large shed for tools and toys, and steps leading to a firepit and picnic area, perfect for gatherings. Located only minutes from town, you'll enjoy easy access to Haliburton's restaurants, shops, Rotary Park, and the public beach and boat launch on Head Lake. Don't miss this opportunity to get into the market or downsize with ease - book your private tour today! (id:24570)
Location
Province ON
Rooms
Kitchen 1.0
Extra Room 1 Basement 3.6 m X 8.7 m Utility room
Extra Room 2 Basement 3.5 m X 8.7 m Recreational, Games room
Extra Room 3 Main level 4 m X 3.2 m Kitchen
Extra Room 4 Main level 4.7 m X 3.6 m Living room
Extra Room 5 Main level 3.5 m X 3.6 m Bedroom
Extra Room 6 Main level 2.9 m X 3 m Bedroom
Interior
Heating Forced air
Exterior
Parking Features No
View Y/N No
Total Parking Spaces 5
Private Pool No
Building
Story 1
Sewer Septic System
Architectural Style Bungalow
Others
Ownership Freehold





