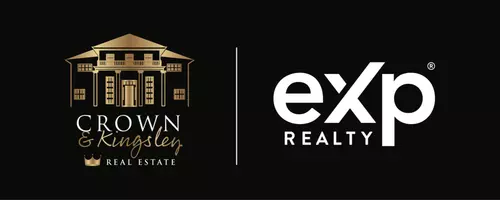See all 33 photos
$1,190,000
Est. payment /mo
6 Beds
4 Baths
1,500 SqFt
New
124 CASABEL DRIVE Vaughan (vellore Village), ON L6A3L8
REQUEST A TOUR If you would like to see this home without being there in person, select the "Virtual Tour" option and your agent will contact you to discuss available opportunities.
In-PersonVirtual Tour
UPDATED:
Key Details
Property Type Single Family Home
Sub Type Freehold
Listing Status Active
Purchase Type For Sale
Square Footage 1,500 sqft
Price per Sqft $793
Subdivision Vellore Village
MLS® Listing ID N12148977
Bedrooms 6
Half Baths 1
Originating Board Toronto Regional Real Estate Board
Property Sub-Type Freehold
Property Description
Steps to Vaughan Mills, Highway 400, transit and all amenities - this sun filled and spacious home ticks all the boxes! Extensively renovated in 2023, including the self contained open concept basement with its own separate entrance, two extra bedrooms, a second kitchen, 3-piece bathroom and ensuite laundry. Over 1,800 square feet above grade that offers an open concept main floor with a seamless flow between all rooms and includes a 2-piece bathroom and ensuite laundry. The family sized eat-in kitchen features quartz countertops, a custom backsplash and walk-out to fenced backyard oasis. Upstairs you will find 4 generously sized bedrooms with hardwood floors, including a massive primary bedroom suite with a walk-in closet and gorgeous ensuite bathroom with separate soaker tub and stand-up shower. Closets and windows galore! Second floor balcony. Central vacuum. Stainless steel appliances throughout. Parking for up to 4 cars in the driveway + 1 in the garage. (id:24570)
Location
Province ON
Rooms
Kitchen 0.0
Interior
Heating Forced air
Cooling Central air conditioning
Exterior
Parking Features Yes
Fence Fenced yard
View Y/N No
Total Parking Spaces 5
Private Pool No
Building
Story 2
Sewer Sanitary sewer
Others
Ownership Freehold





