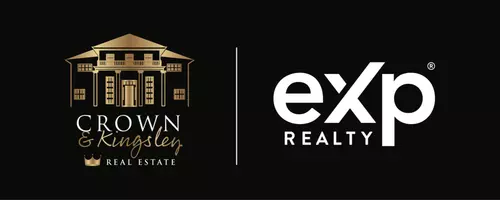$526,000
Est. payment /mo
2 Beds
2 Baths
2,344 SqFt
Active
67 Peggy Deane Drive Portugal Cove - St. Philips, NL A1M0H7
REQUEST A TOUR If you would like to see this home without being there in person, select the "Virtual Tour" option and your agent will contact you to discuss available opportunities.
In-PersonVirtual Tour
UPDATED:
Key Details
Property Type Single Family Home
Sub Type Freehold
Listing Status Active
Purchase Type For Sale
Square Footage 2,344 sqft
Price per Sqft $224
MLS® Listing ID 1284906
Style Bungalow
Bedrooms 2
Year Built 2025
Property Sub-Type Freehold
Source Newfoundland & Labrador Association of REALTORS®
Property Description
Welcome to 67 Peggy Deane Drive, a stunning custom-built home that effortlessly blends modern elegance with cozy charm. Nestled in a family-friendly neighborhood, this property offers a chef's dream kitchen with an island that seats three, complete with a sink and dishwasher, along with a convenient corner walk-in pantry for ample storage. The spacious living and dining area features large windows that bathe the space in natural light, creating an inviting atmosphere for gatherings and everyday living. The generous primary bedroom boasts a ensuite with tiled shower and large walk in closet. The second guest bedroom is ideal for kids space or home office along with a well-appointed four-piece guest bathroom. Main floor laundry adds practicality to the home, making daily chores more convenient. An attached single-car garage offers secure parking and extra storage space. The expansive basement is unfinished but brimming with potential, allowing future owners to create additional bedrooms, a home office, or a recreational space tailored to their needs. Situated on a large lot, this property is perfect for outdoor enjoyment and is located in the scenic community of Portugal Cove-St. Philips, known for its beautiful walking trails and fantastic neighborhood atmosphere. (id:24570)
Location
Province NL
Rooms
Kitchen 1.0
Extra Room 1 Main level 16.6 x 13.4 Not known
Extra Room 2 Main level 4 Piece Bath (# pieces 1-6)
Extra Room 3 Main level 10.4 x 10.5 Bedroom
Extra Room 4 Main level 3 Piece Ensuite
Extra Room 5 Main level 14.3 x 12.1 Primary Bedroom
Extra Room 6 Main level 14.3 x 12.1 Kitchen
Interior
Heating Baseboard heaters,
Exterior
Parking Features Yes
View Y/N No
Private Pool No
Building
Story 1
Sewer Septic tank
Architectural Style Bungalow
Others
Ownership Freehold



