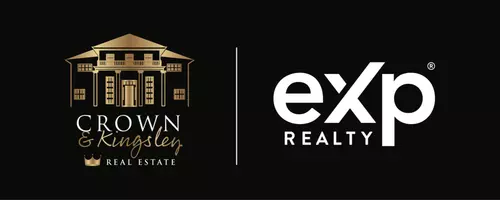See all 36 photos
$1,899,000
Est. payment /mo
7 Beds
4 Baths
New
198 HOWARD PARK AVENUE Toronto (high Park-swansea), ON M6R1W1
REQUEST A TOUR If you would like to see this home without being there in person, select the "Virtual Tour" option and your agent will contact you to discuss available opportunities.
In-PersonVirtual Tour
UPDATED:
Key Details
Property Type Multi-Family
Listing Status Active
Purchase Type For Sale
Subdivision High Park-Swansea
MLS® Listing ID W12055382
Bedrooms 7
Originating Board Toronto Regional Real Estate Board
Property Description
Fantastic opportunity for a savvy investor or someone looking to live in prime High Park/Roncesvalles Village and collect income from 3 other units! Legal Fourplex in an ideal location for users and/or tenants - a short walk to High Park, Lake Ontario and the shopping, restaurants & cafes on Roncesvalles. TTC at the doorstep and a 10 minute walk to Keele Station. Detached investment property on a generous 25'x152' lot with 4 charming units, 4 car parking plus backyard space and 2 sunny decks. Vacant 2 bed/1 bath unit on the main floor with a spacious bedroom, separate living space, eat-in kitchen plus a 2nd bedroom/sun room. Great tenant on the 2nd floor occupying another 2 bed/1 bath unit featuring a character-filled living room with a walkout to a south-facing balcony and an eat-in kitchen. The gorgeous third floor studio apartment will be vacant May 1st and will be in high demand with its large sunny kitchen, spacious living/bedroom space, south-facing bay window and treetop deck. The lower level walk-up houses a fourth apartment, with another great tenant, comprised of 2 bedrooms and 1 bath. Maintain as a fourplex or convert to a multi-family duplex, this property provides multiple options for use. Separate laundry at the rear shared by all units as well as parking for 4 cars. (id:24570)
Location
Province ON
Rooms
Kitchen 4.0
Extra Room 1 Second level 5 m X 3.2 m Living room
Extra Room 2 Second level 3.3 m X 2.8 m Kitchen
Extra Room 3 Second level 4.1 m X 1.9 m Bedroom
Extra Room 4 Second level 3.4 m X 1.6 m Bedroom
Extra Room 5 Third level 3.7 m X 3.2 m Kitchen
Extra Room 6 Third level 5.1 m X 4 m Bedroom
Interior
Heating Hot water radiator heat
Flooring Hardwood, Carpeted
Exterior
Parking Features No
View Y/N No
Total Parking Spaces 4
Private Pool No
Building
Story 2.5
Sewer Sanitary sewer
Others
Virtual Tour https://real.vision/198-howard-park-ave?o=u





