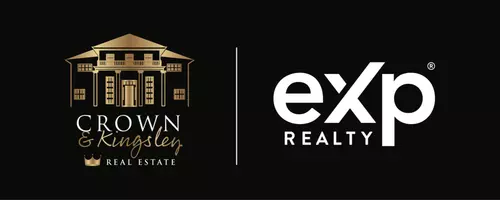See all 16 photos
$524,900
Est. payment /mo
1 Bed
1 Bath
Active
25 Adra Grado WAY #501 Toronto (bayview Village), ON M2J0H6
REQUEST A TOUR If you would like to see this home without being there in person, select the "Virtual Tour" option and your agent will contact you to discuss available opportunities.
In-PersonVirtual Tour
UPDATED:
Key Details
Property Type Condo
Sub Type Condominium/Strata
Listing Status Active
Purchase Type For Sale
Subdivision Bayview Village
MLS® Listing ID C12051455
Bedrooms 1
Condo Fees $359/mo
Originating Board Toronto Regional Real Estate Board
Property Sub-Type Condominium/Strata
Property Description
Presenting a rare opportunity to acquire an exquisitely finished studio within the sought-after North York community. This studio spans 438 square feet, complemented by a 100 square-foot balcony, culminating in a total living space of 538 square feet. An investment exceeding $70,000 in luxury upgrades has transformed this unit into a unique living space. The designer enhancements include White Oak Herringbone flooring, smooth ceilings, and motorized shades, exuding effortless elegance. The fully customized, spa-inspired bathroom and chef's kitchen are adorned with Calacatta countertops, backsplash, and double-sided splashes, accompanied by a panel-finished, fully integrated refrigerator and freezer. Custom designer lighting and additional pot lights further elevate the ambiance, adding a touch of sophistication.The building offers world-class amenities, including indoor and rooftop pools, a hot tub, a theatre, a party room, a club-style fitness center, and a yoga and stretch studio. Situated steps away from the subway, Fairview Mall, Bayview Village, restaurants, and North York General Hospital, this is a truly exceptional opportunity. (id:24570)
Location
Province ON
Rooms
Kitchen 1.0
Extra Room 1 Flat 3.68 m X 9.99 m Living room
Extra Room 2 Flat 2.49 m X 3.05 m Dining room
Extra Room 3 Flat 2.49 m X 3.05 m Kitchen
Interior
Heating Forced air
Cooling Central air conditioning
Flooring Hardwood
Exterior
Parking Features Yes
Community Features Pet Restrictions
View Y/N No
Total Parking Spaces 1
Private Pool No
Others
Ownership Condominium/Strata





